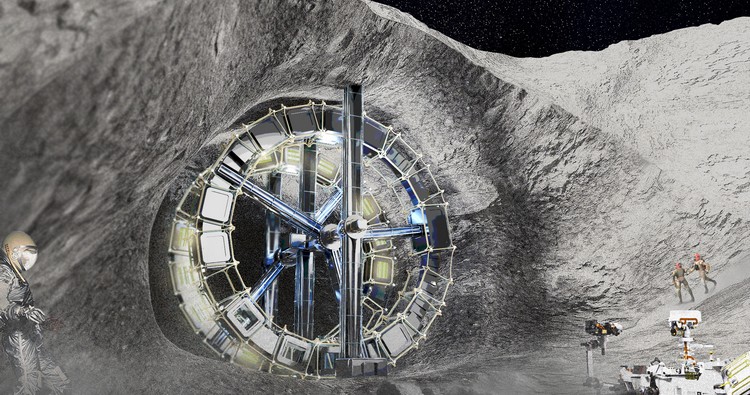University of Georgia student architects' project among finalists for European Space Agency-backed moon base concept

The HOAX 3.0 submission envisions a phased process of constructing the research base in a lunar pit, protected from natural environments and ensuring welcoming habitation for its crew. Image via authors
A concept for a research base on the moon by architect students of University of Georgia has finished among finalists in a competition by the Young Architects Competitions and the European Space Agency's Topical Team.
HOAX 3.0, a design by Nina Avdalyan and Ivane Gventsadze, was selected by the juries of the Bologna-based YAC and the Europe-wide institution alongside projects that ended up in the list of submissions highlighted by organisers after the conclusion of the competition this month.
The contest called for a concept of a research base on the moon, inspired by the renewed focus on conduct of scientific studies based on the satellite, and prospective operations for research there in the coming years.
Humans are expected to walk on the moon again by 2025. After that, the Moon will become the most important scientific base of humankind. In all likelihood, the most significant scientific discoveries of the coming decades will be made there
- YAC, ESA
Submissions were judged by juries representing the academia and architecture and design firms, with Sandra Häuplik-Meusburger, Georgi Petrov, Francesco Sauro Xavier De Kestelier, Melodie Yashar, Julian Ocampo Salazar, Daniel Inocente, Nicola Scaranaro and René Waclavicek on the panel.
The call was conceived to gather concepts to design the first research base on the moon, a "visionary challenge which is rooted in the reality of future space travels", with the Georgian team responding to the challenge by offering their design of a spinning base situated in a pit on the surface of the satellite.
Encased in an aluminum finish, its imposing 60-meter diameter structure harmoniously merges retro-futuristic aesthetics with cutting-edge technology. With the help of the integrated flywheels, the base spins around a central axis to create artificial gravity
- HOAX 3.0 designers
In the base designed by the two creatives, artificial gravity is generated by the motion of the circular structure, with a greenhouse nestled at the centre of the building and reinforced materials and shapes ensuring its stability and safety from hostile natural elements.
It also provides a habitation space connected to the greenhouse segment and using the spinning movement of the gravity generator to counter the effects of its lack on the body of the satellite and "enhancing occupants' comfort and physiological well-being".

The circular concept of the base has greenhouses placed at its core and connected with habitation modules. Images via authors
Beside design aspects catering to mitigating adverse effects on physical conditions, the base concept also provides a lighting modelled on the day and night cycles familiar to its inhabitants from the Earth through the use of "strategically placed" lights.
The authors also provided a visual guide between five phases leading from the launch and landing on the moon of a prospective expedition for establishing the base on the moon to establishment of temporary accommodation before its construction on the surface, initial placement of airlock pathways, introduction of construction elements into the building and its operational readiness.
The project by the two architects follows on their previous international success at a TerraViva Competitions-organised contest last year, where their design for The Cuban Square - designed alongside four other student architects from Georgia - earned the Golden Mention of the competition.
 Tweet
Tweet  Share
Share